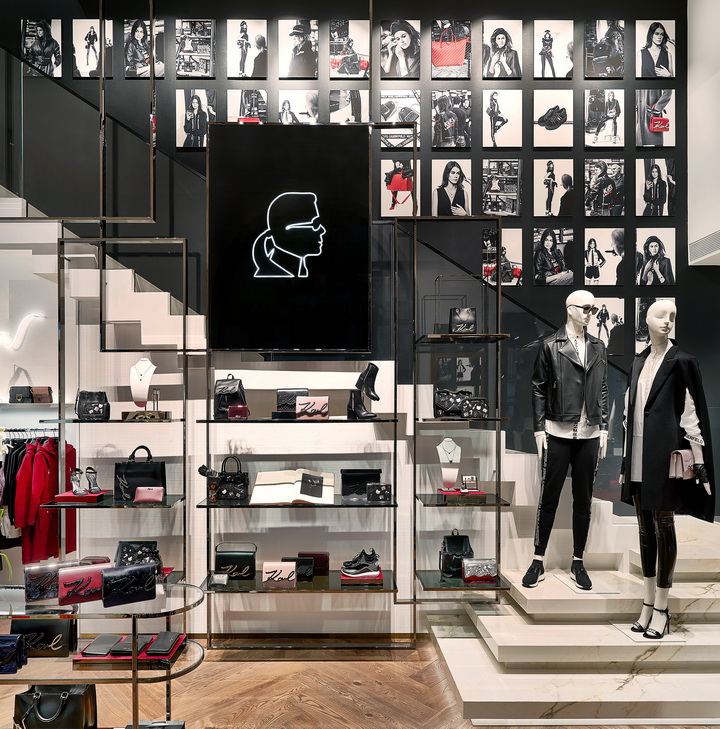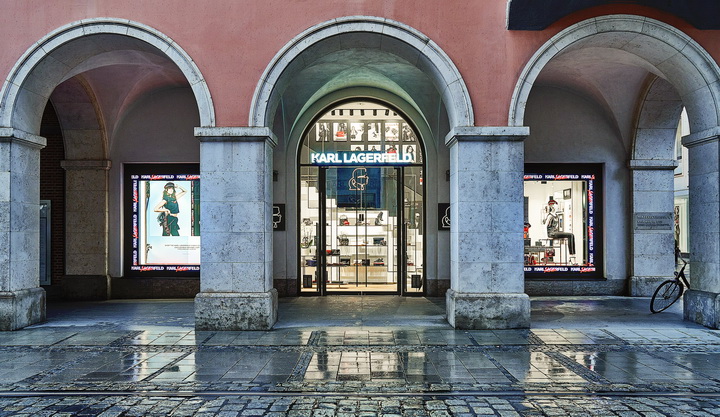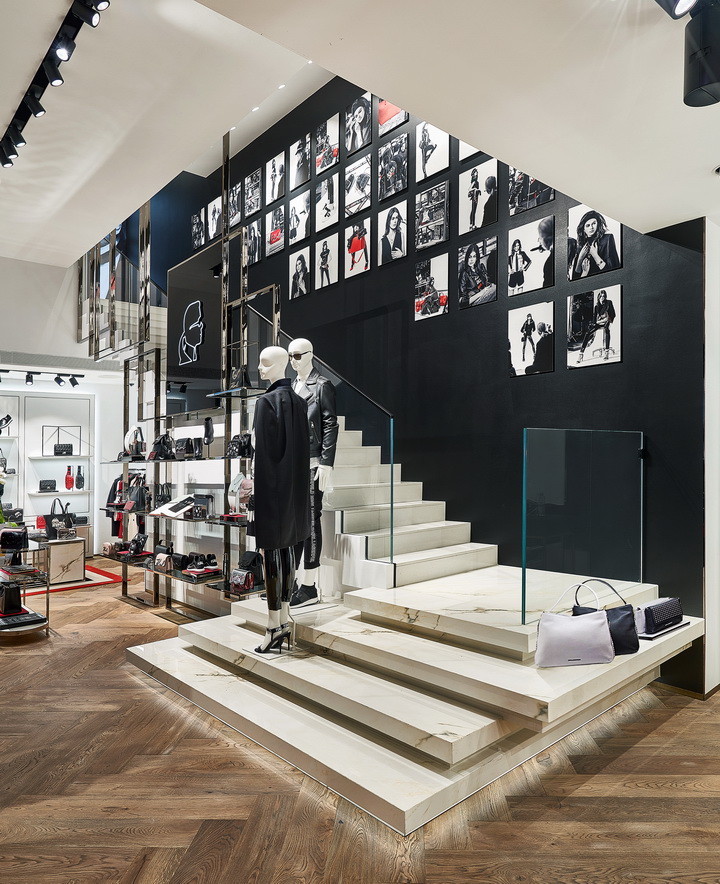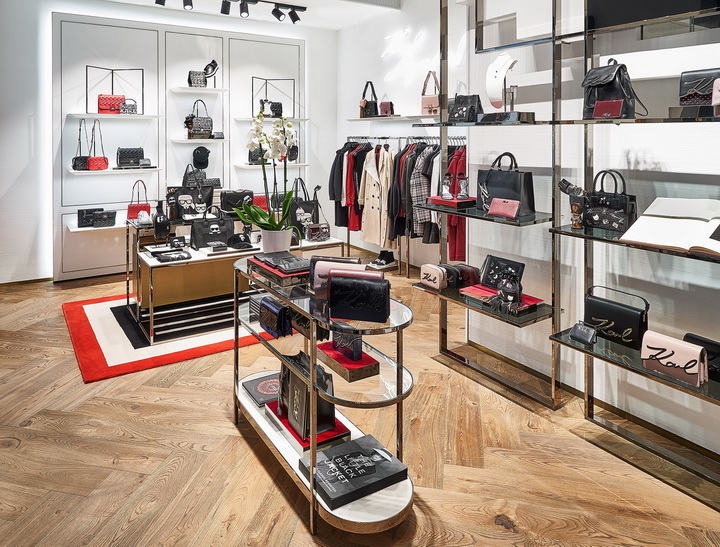new design concept for KARL LAGERFELD store in Munich by Plajer & Franz studio
In September, KARL LAGERFELD has re-opened the first store in germany showcasing the brand’s new retail concept. The design is taking inspiration from karl lagerfeld’s own office and home and shares his fascinating world with the customer.
In recent years, the lifestyle-brand’s stores had been characterized by a minimalistic design and strong contrasts. However, the new retail concept focuses on an elegant and clean aesthetic that ensures an inviting, light and open feel. as in previous cooperation, the design was designed and implemented by Plajer & Franz studio.

Spanning 140 sqm, the flagship-store is located in a historic building in the city centre of munich. Filigree displays in the shop windows allow the passers-by to take a look inside the shop interior. Central element there is an installation of chrome frame elements placed in front of a generous marble staircase. It leads to the upper floor along a deep black wall, making an inviting gesture at the bottom of the stairs. This area is also used for changing exhibitions. at the re-opening, photographs from the collection KARL LAGERFELD X KAIA are on display.
the retail design is characterized by furnishing elements from karl lagerfeld’s living environment. a carpet with a geometric pattern reflects one he designed for his apartment. Framed sketches of his work are on display in the store. Gold-framed mirrors, red velvet armchairs, french panels and the herringbone parquet are inspired by antique décors and the traditional french architecture from the fashion designer’s office. A bespoke carpet with a red border around the edges mimics the frame he uses as a trademark for all his sketches.
As in karl lagerfeld's home, materials such as marble, brass and black chrome create luxurious accents in the new store design. they find use in the fine trim of the abstract french panels, the table frames of the product displays or the garment rails. "Open book" frames on the wall shelves, which are used to display bags, shoes and accessories highlight individual products. horizontally brushed walls create a subtle counter accent to the luxurious finish of the interior.
The new store concept reflects the iconic image of KARL LAGERFELD - the fashion house that’s accessible and cool. it was designed to showcase the brands whole product range and to create a space in which Karl's world can be experienced as authentically as possible.
new design, concept store, KARL LAGERFELD, store designers, retail design Munich, Plajer & Franz studio, magazin karl lagerfeld,design magazine, cocnepte de magazin, retail design, amenajare magazin, design interior karl lagerfels, shop design, amenajari magazine de lux, amenajari boutique





